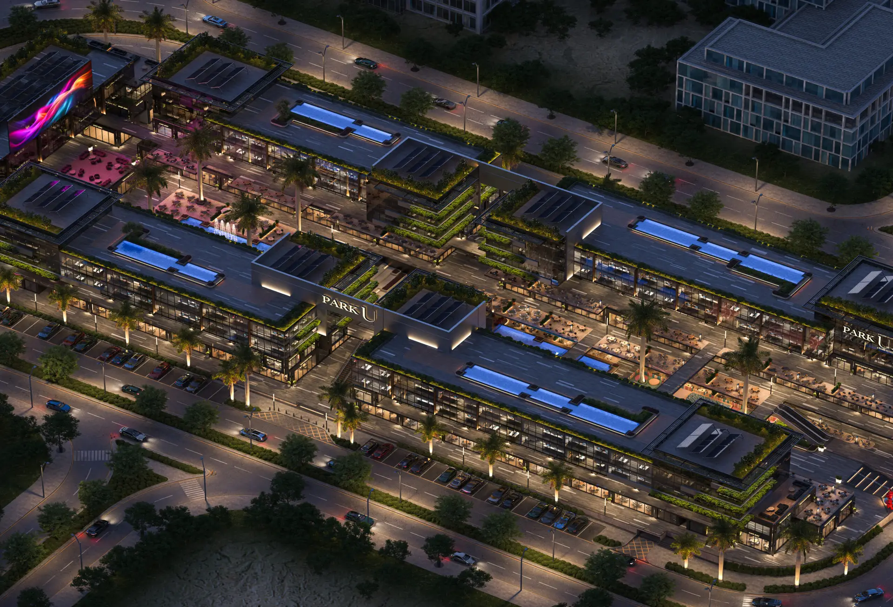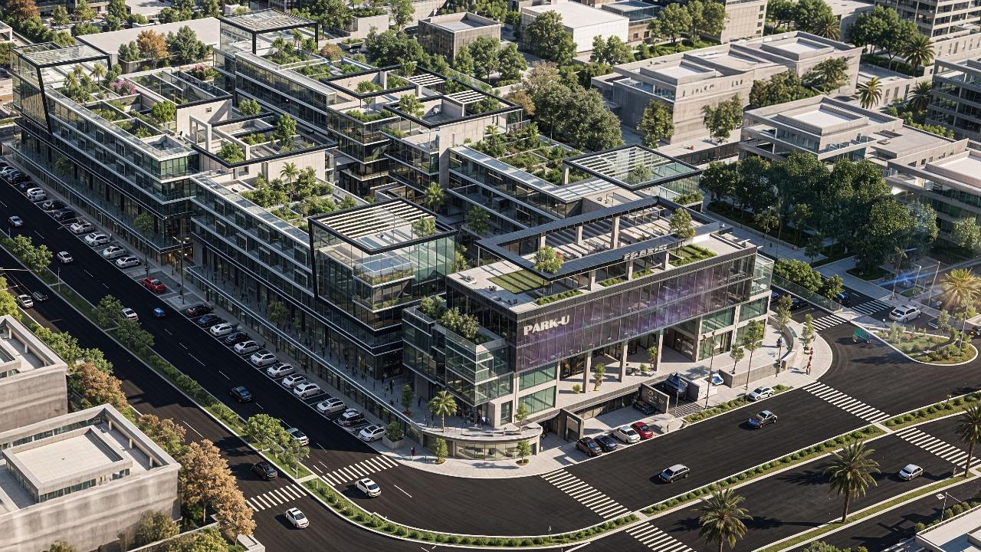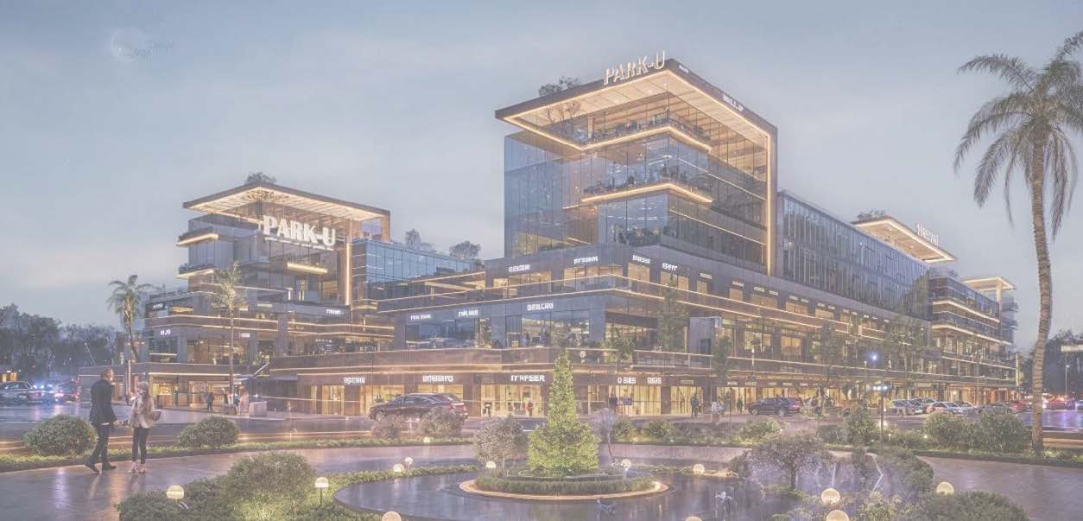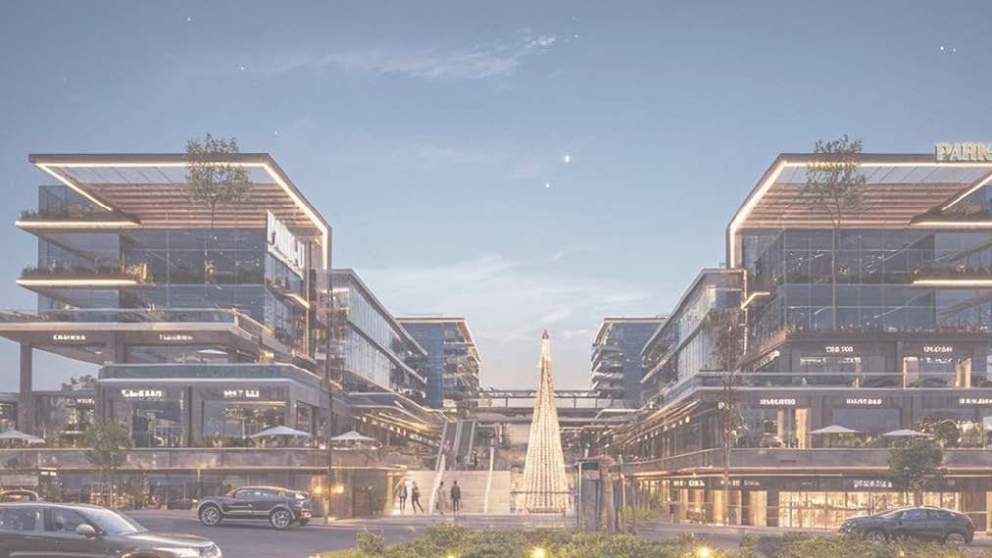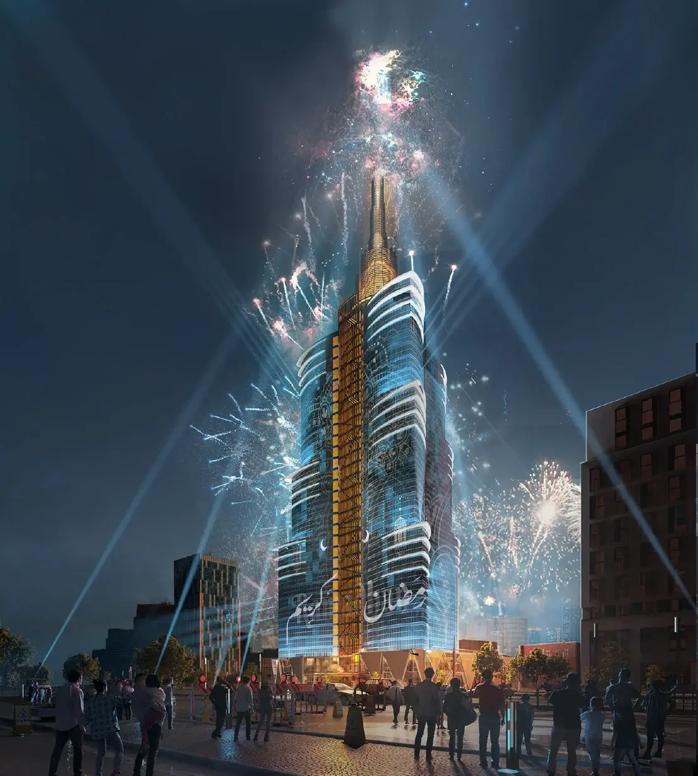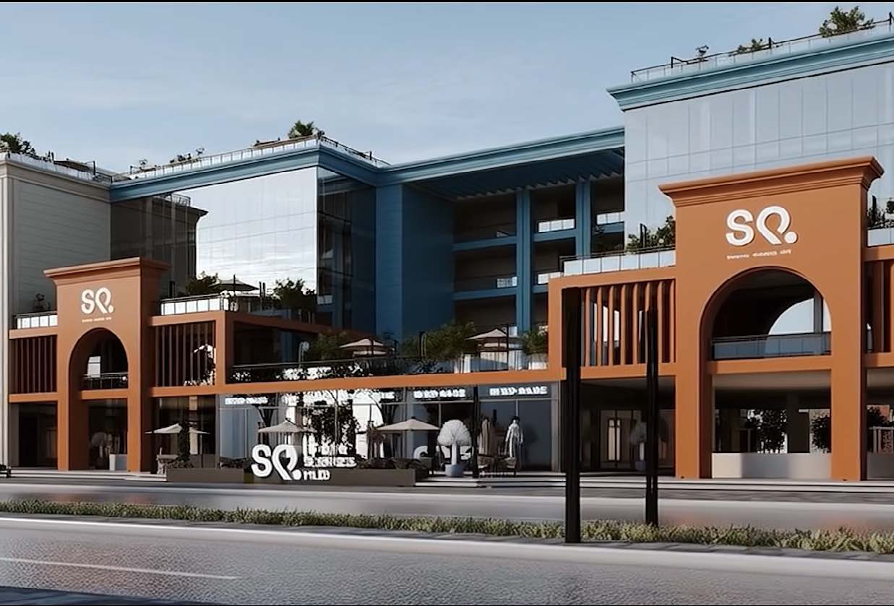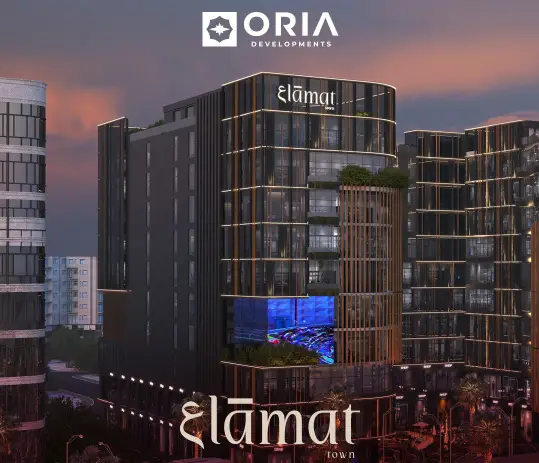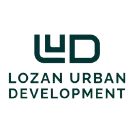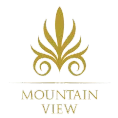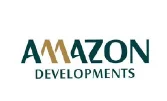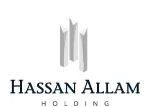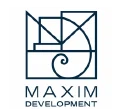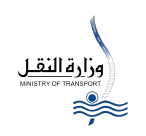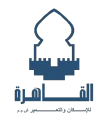Project Details
- Area
- 15000 m2
- Landlord
- Sakan Real Estate Developments
- Location
- Shorouk
- Our role
- Retail Consultant
Project Description
“Park U Mall” is a landmark mixed-use development that integrates commercial,
administrative, and medical components within a single, cohesive destination. Strategically
located on a 15,000-square-meter plot in Shorouk City’s Central Services Area 2, the
project enjoys a prime position directly opposite Shorouk Central and in close proximity
to key residential and lifestyle hubs such as Dar Misr Compound, Jannah Compound,
Green Hills Club, and Value Mall.
The development spans a total built-up area of approximately 70,000 square meters,
encompassing both indoor and outdoor spaces. Of this, nearly 25,000 square meters
are allocated to commercial functions, while around 16,500 square meters are dedicated
to administrative and medical use. These spaces are thoughtfully designed to offer a
modern, adaptable, and operationally efficient environment for tenants and visitors alike.
Park U Mall is composed of a ground floor, three upper floors, and a basement. The
ground and first floors, along with a portion of the basement, are allocated to retail and
commercial activities. The second and third floors are reserved for administrative offices
and medical clinics, positioning the mall as a fully integrated destination that caters to the
needs of businesses, healthcare providers, and commercial enterprises.
Its strategic location within a vibrant urban context and its proximity to Shorouk City’s
primary road network ensure high visibility and seamless accessibility from all surrounding
areas, making it a compelling choice for tenants and investors alike.
https://www.facebook.com/SakanDevelopments1





