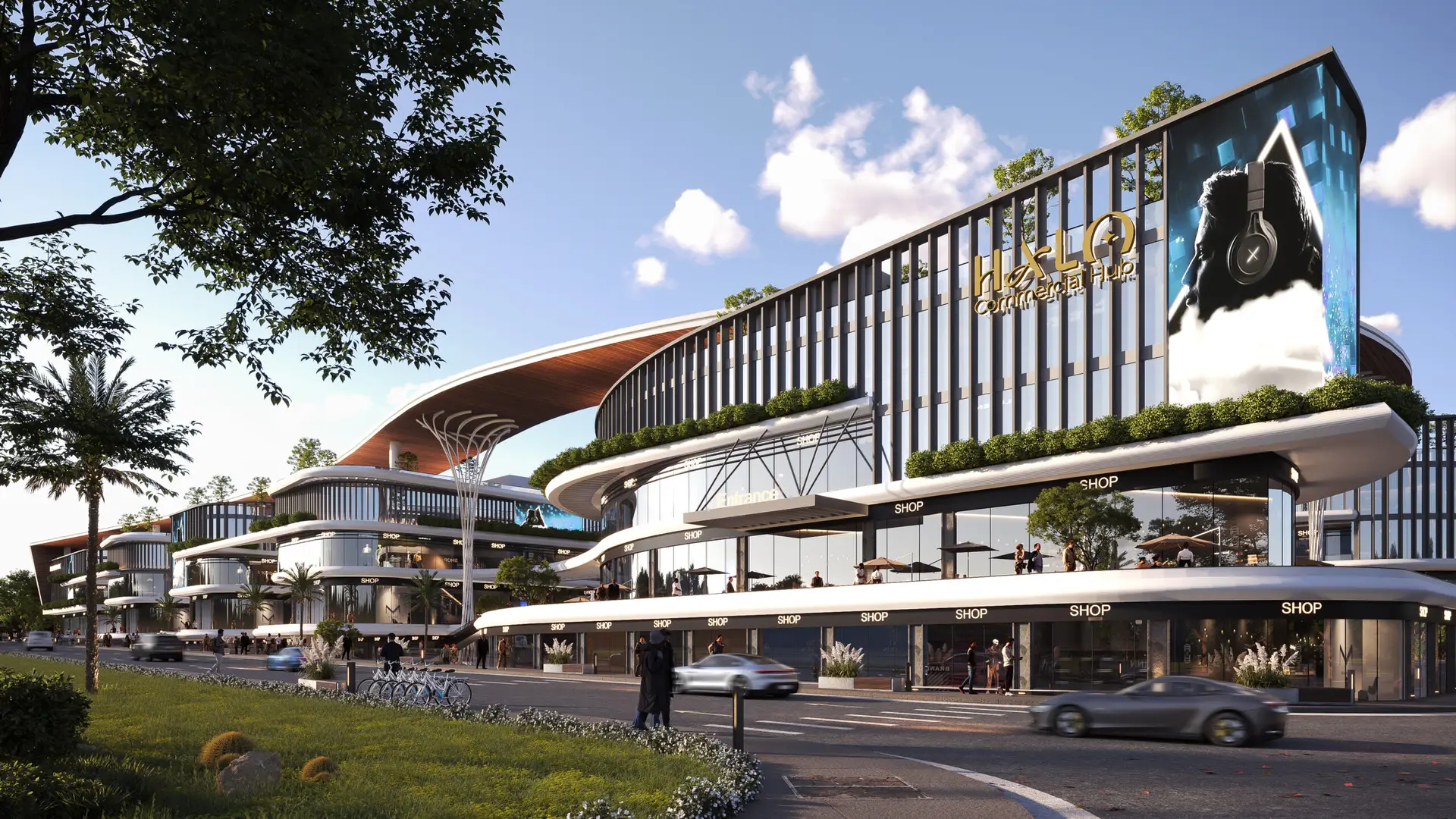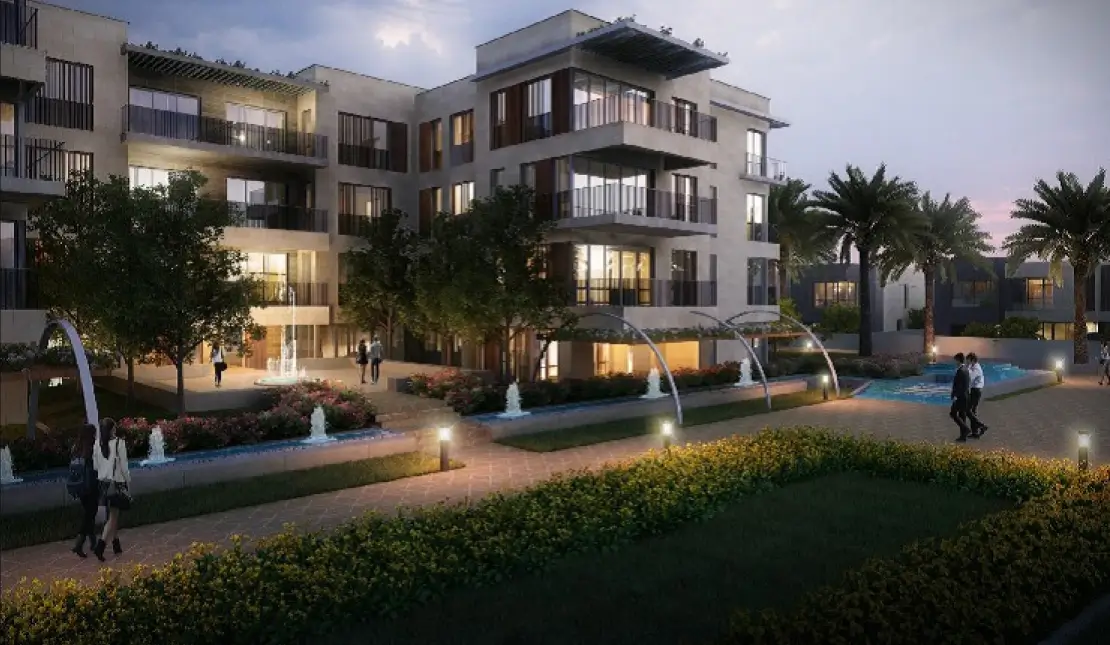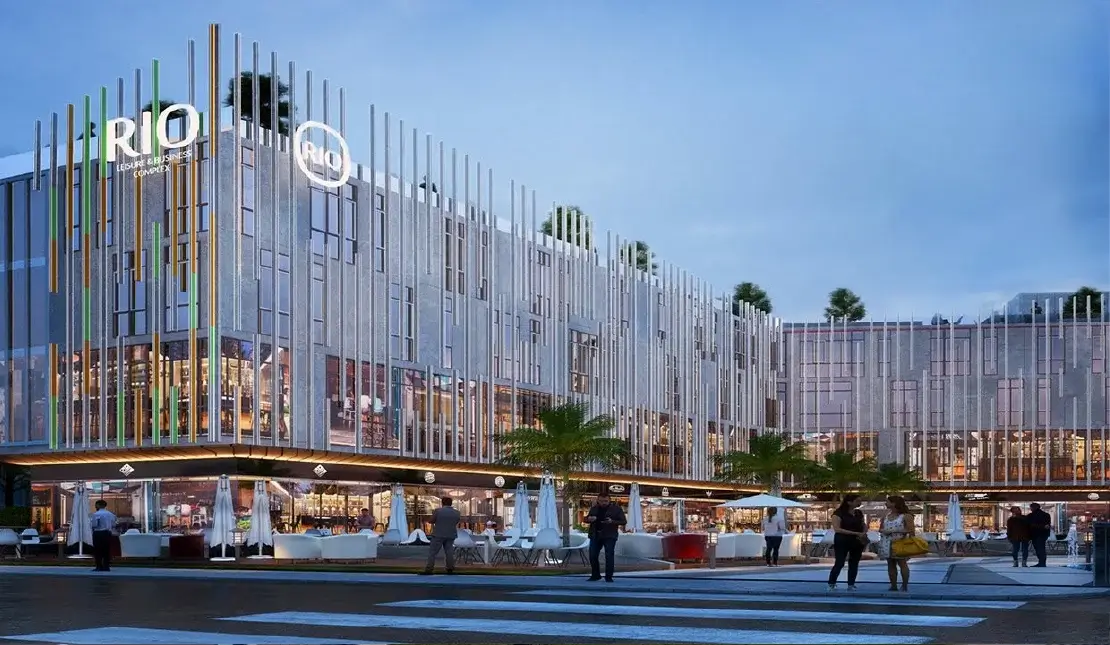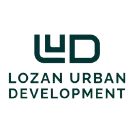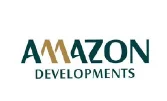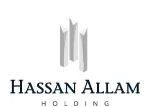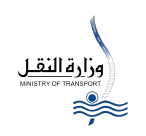Project Details
- Area
- 18330 m2
- Landlord
- New Era Development
- Location
- 6th of October City
- Our role
- Retail Consultant
Project Description
Halo Mall is a mixed-use project located in 6th of October City, covering an area of 4.37 acres (approximately 18,330 square meters). Its strategic location between West Somid and the First District places it near key landmarks like Wadi Degla Club and major roads such as Al Wahat Road and the 26th of July Corridor, ensuring easy accessibility from all parts of the city. The project consists of a ground floor, two upper floors, a roof, and two basement levels. The ground floor, first floor, and a portion of the upper basement are designated for commercial use, while the second floor accommodates administrative and medical activities. This flexible layout allows the space to adapt to evolving market demands. The architectural design of the mall emphasizes ease of movement, featuring three main plazas, multiple entry points, and efficient horizontal and vertical connectivity between floors. There is also a clear visual connection between the upper basement and the ground floor. Additionally, the mall includes a main walkway and outdoor seating areas serving restaurants and cafes, providing an integrated experience that blends shopping, entertainment, and services.
