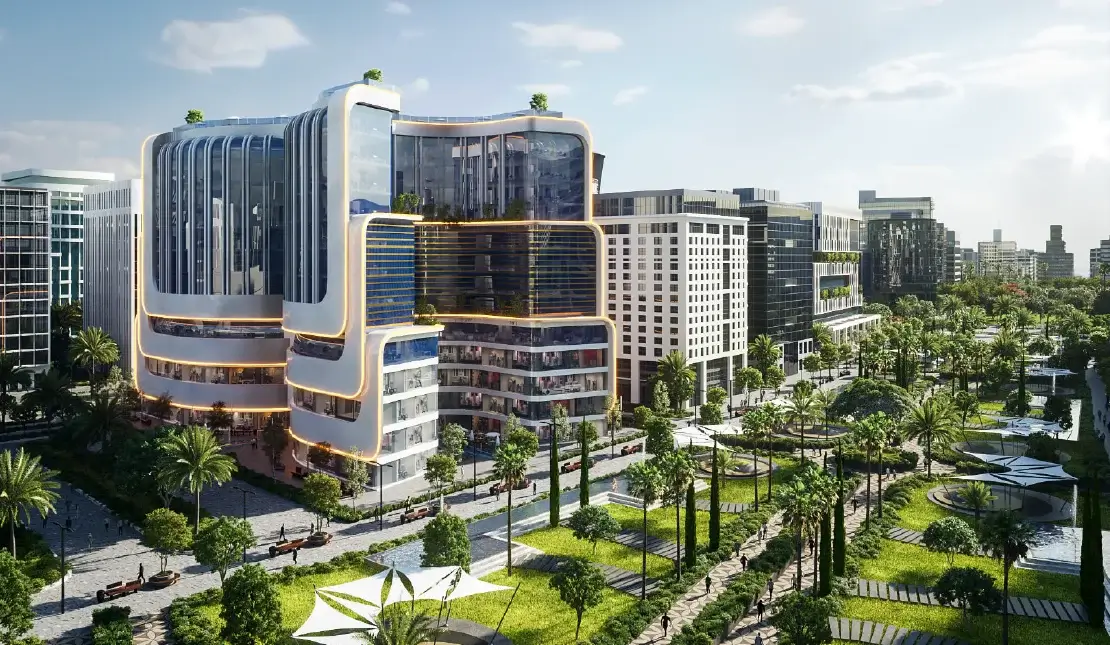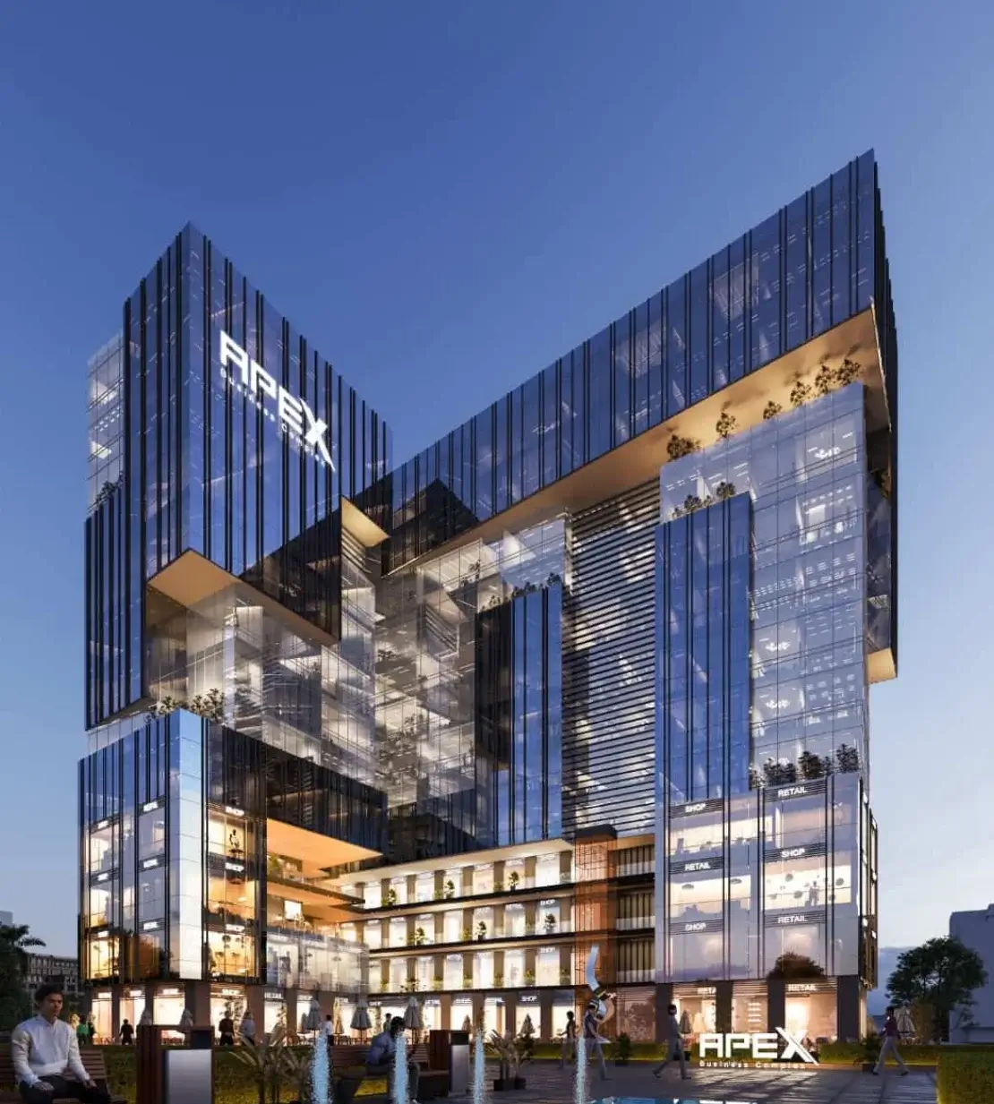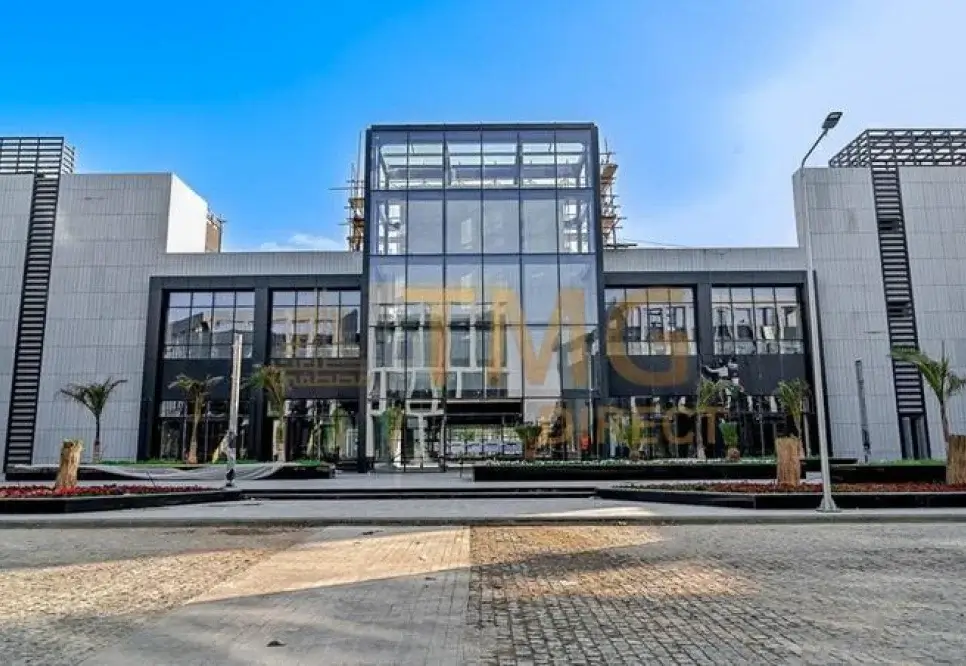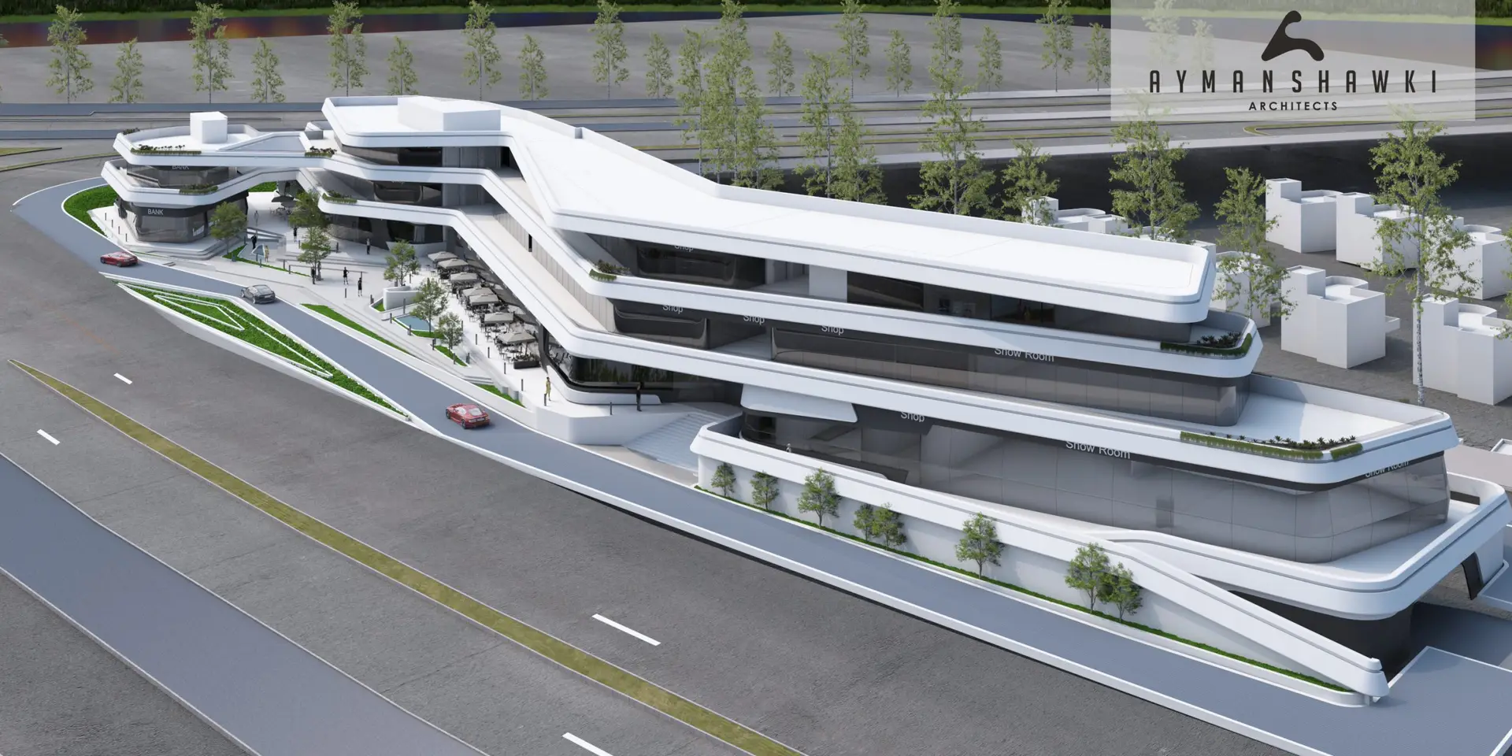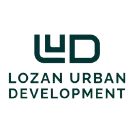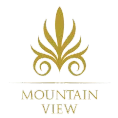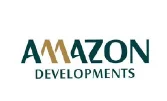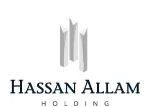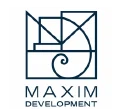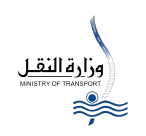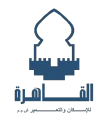Project Details
- Area
- 17595 m2
- Landlord
- New Event Development
- Location
- New Administrative Capital
- Our role
- Retail Consultant
Project Description
This mixed-use tower is situated in the bustling Downtown area of the New Administrative Capital, overlooking two main streets with widths of 40 meters and 30 meters, as well as a pedestrian-only road of 15 meters width. The tower comprises of G+12 floors, with four basement floors offering underground parking space for 855 cars. The ground, first, and second floors are dedicated to commercial use, while floors 3 to 12 are used for administrative purposes. The tower is conveniently located in close proximity to the People’s Square, Masjid Masr, and the Green River, making it the ideal destination for businesses seeking a premium location in the heart of the New Administrative Capital.
