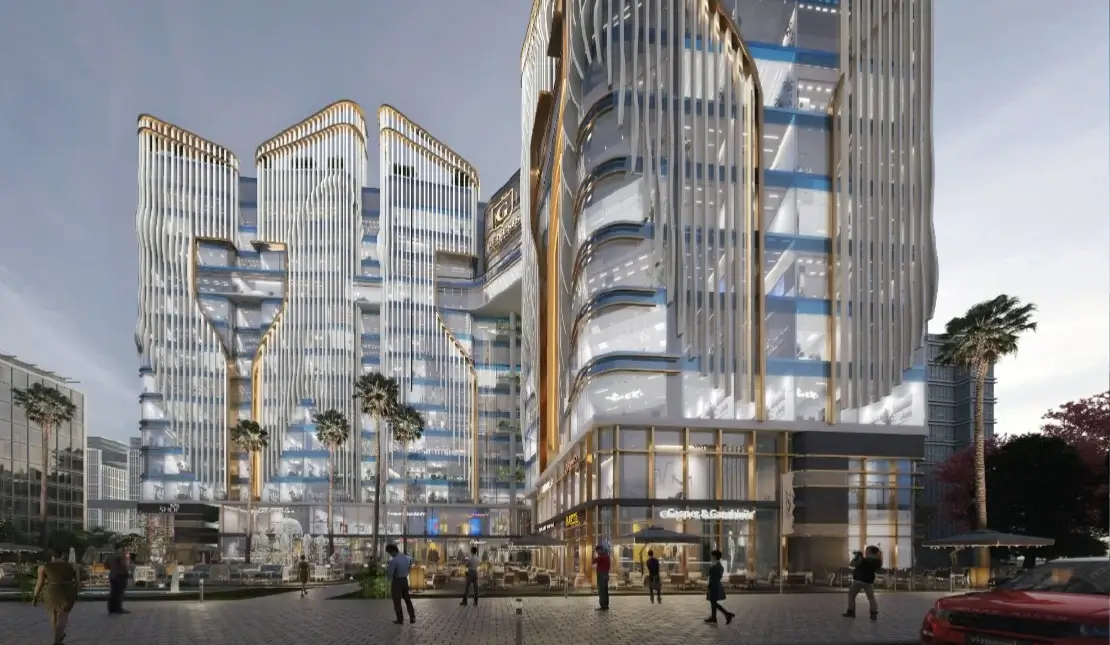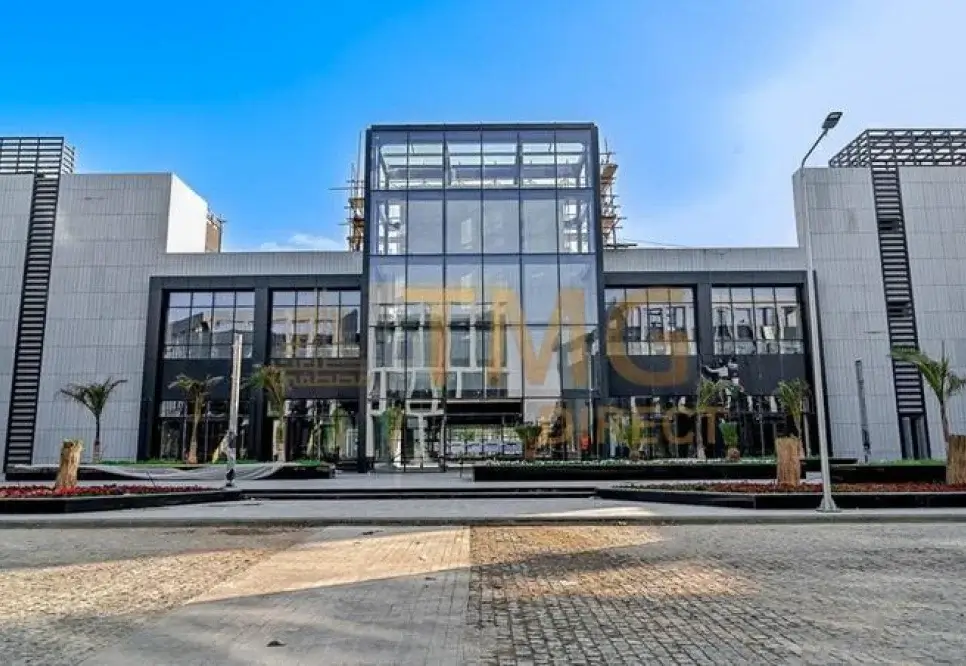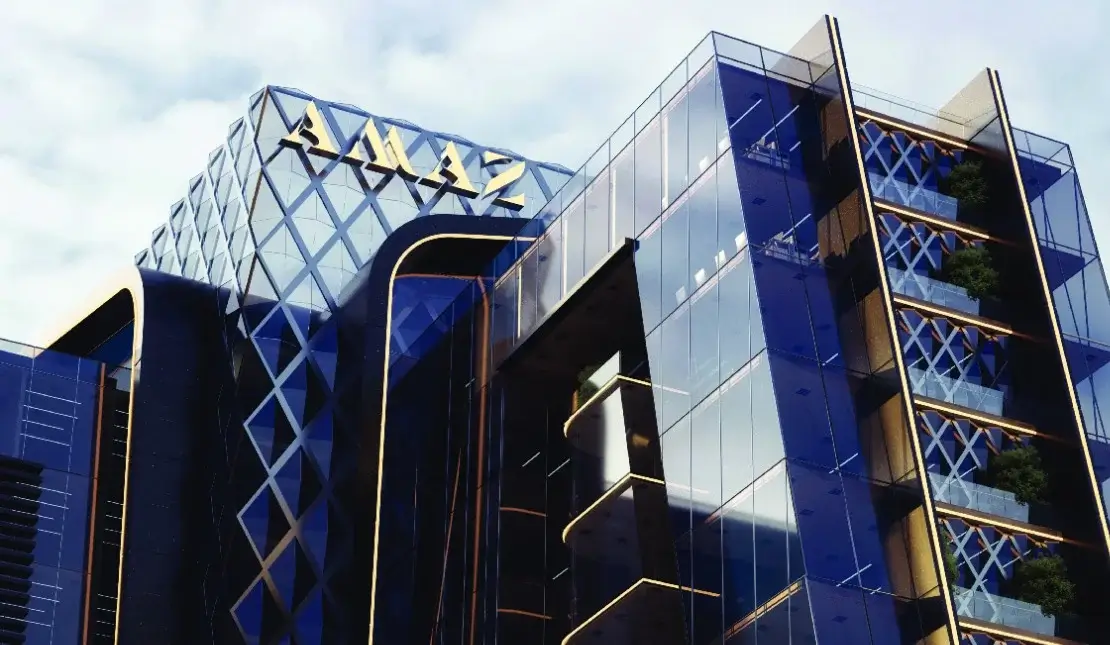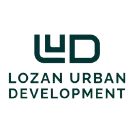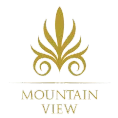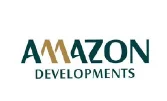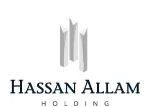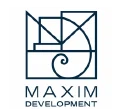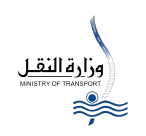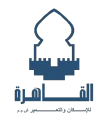Project Details
- Area
- 26354 m2
- Landlord
- New Jersy Developments
- Location
- New Administrative Capital
- Our role
- Retail Consultant
Project Description
This mixed-use building is situated on the largest main street in the Downtown area of the New Administrative Capital, with a width of 75 meters and close proximity to the promenade and shopping district. The development spans over 7,400 m² of land and comprises of 14 floors, featuring a mix of administrative, medical units, and serviced apartments, complemented by three commercial floors catering to both tenants and outsiders. The building also features three basement floors with ample parking space for over 200 cars. With its unique concept design, Genesis offers an Infinity Outdoor Swimming Pool and JACCUZI overlooking the city, luxurious apartments, a variety of clinics, and a wide range of business offices.
