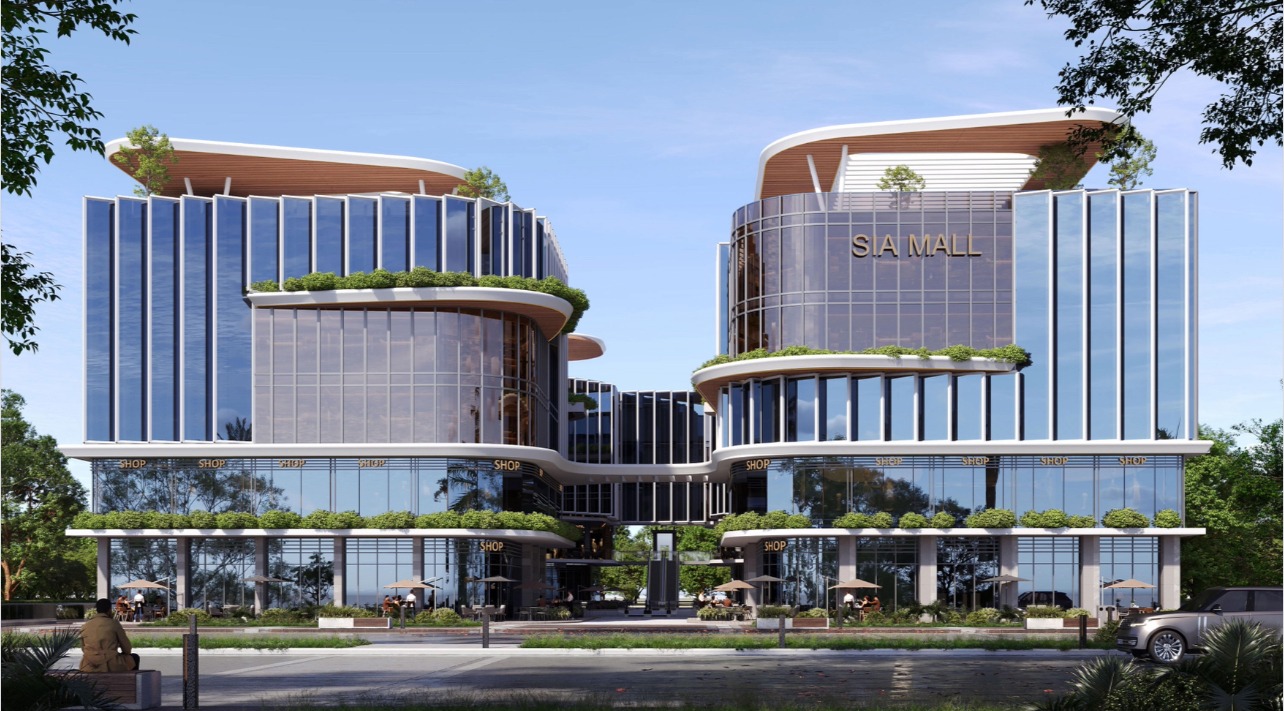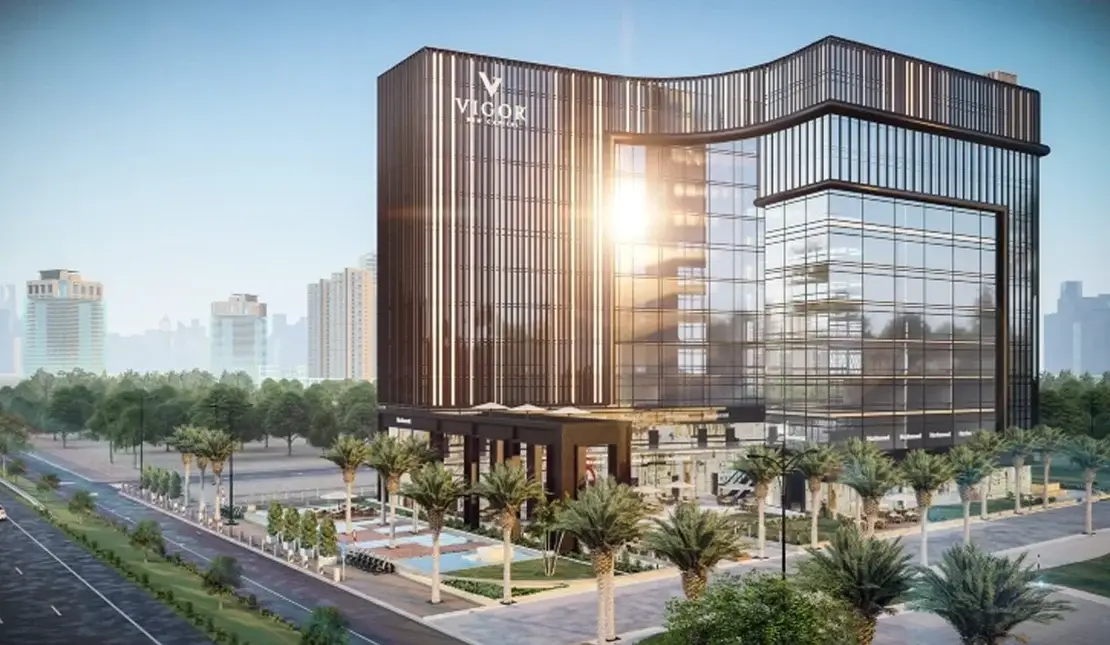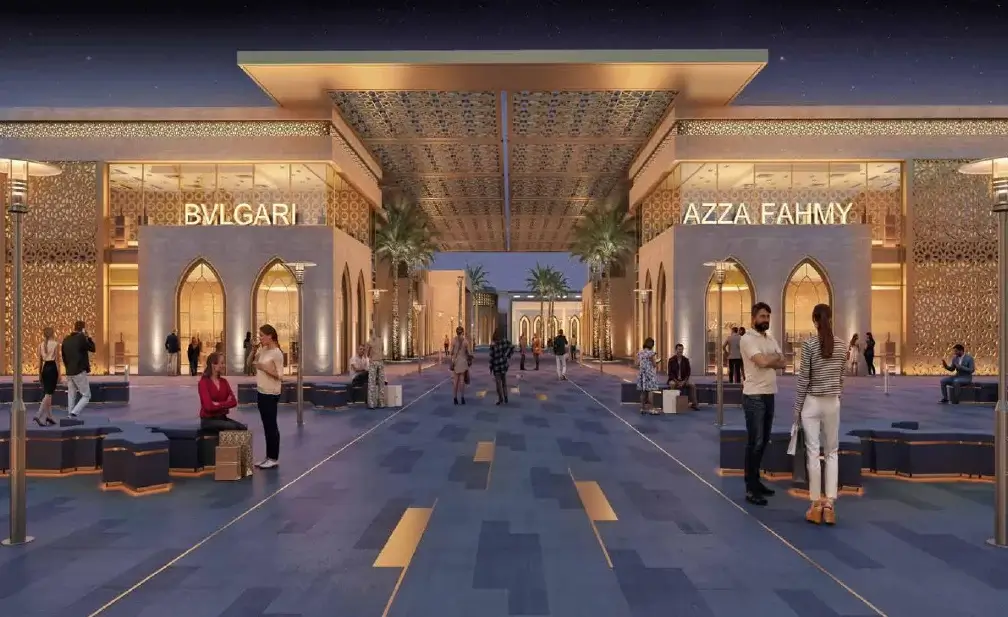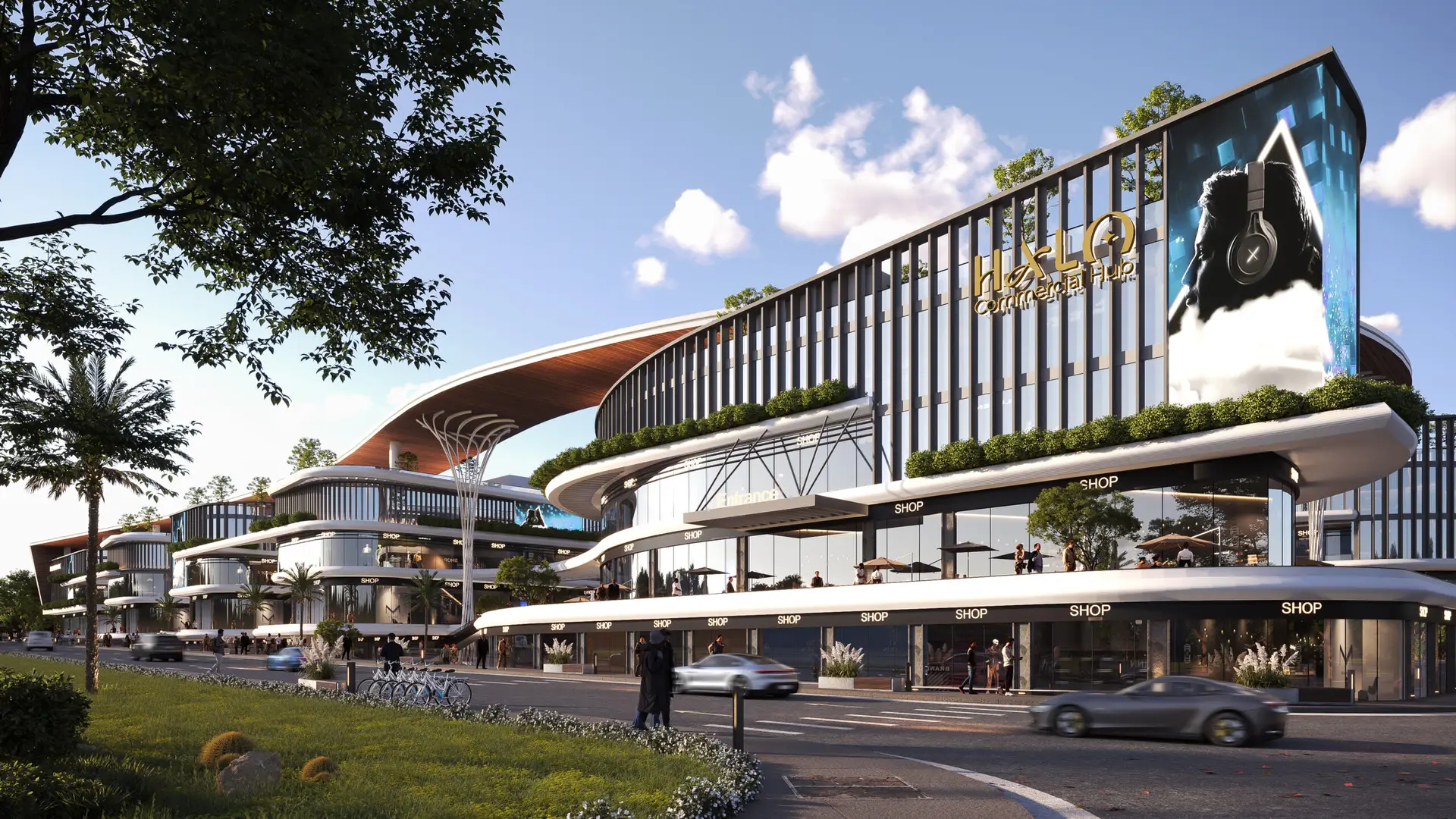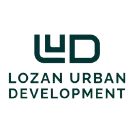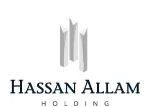Project Details
- Area
- 6,032 m2
- Landlord
- Zawaya Development
- Location
- 6th of October
- Our role
- Retail Consultant
Project Description
“Sia Mall” is a landmark mixed-use development that brings together commercial, administrative, and medical functions within one cohesive and modern destination. Strategically located on Plot No. 30 along a key central service axis in 6th of October City, the project enjoys a prime position directly facing the Administrative Prosecution building and just one minute away from the monorail station. Its proximity to both the Central Axis and the Service Axis ensures exceptional visibility, smooth traffic flow, and seamless accessibility from all surrounding districts.
The development spans a total built-up area of approximately 15,077.5 m², excluding rooftop and basement spaces. The ground floor features a permitted building ratio of 50%, equivalent to 3,015.5 m². Sia Mall consists of a ground floor, four upper floors, and a basement level. Retail and commercial activities are distributed across the ground and first floors, as well as part of the basement. The second floor is designated for medical clinics, while the third and fourth floors are allocated for administrative offices. This functional distribution positions Sia Mall as a fully integrated hub that supports retailers, businesses, and healthcare providers alike.
The project is situated within a dynamic urban environment rich with schools, universities, social and sports clubs, and major healthcare facilities. This diversity of surrounding amenities further reinforces Sia Mall’s role as a comprehensive destination that caters to shoppers, business owners, and medical practitioners, providing an ideal setting for commercial success and sustained footfall.
